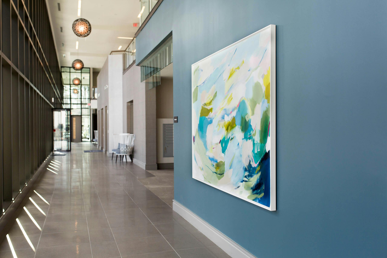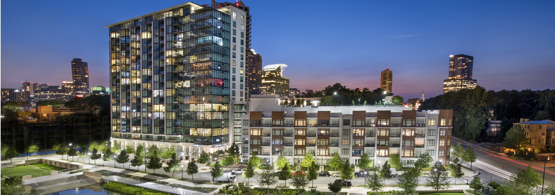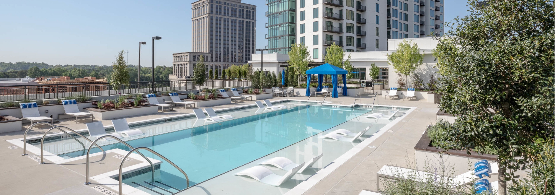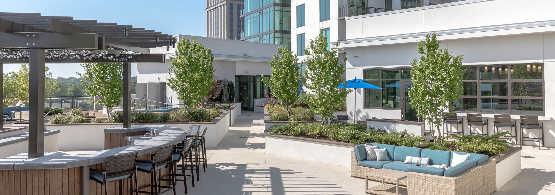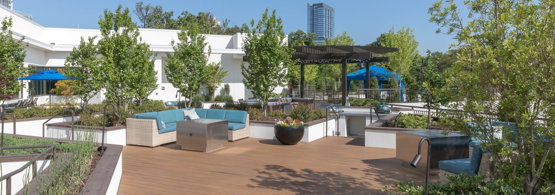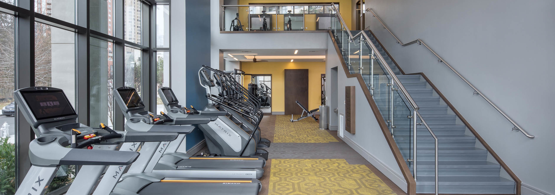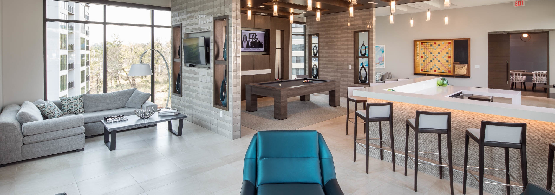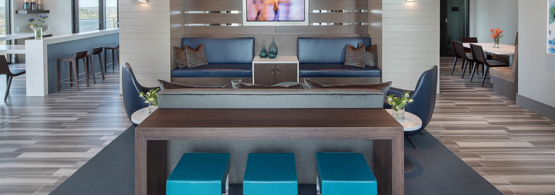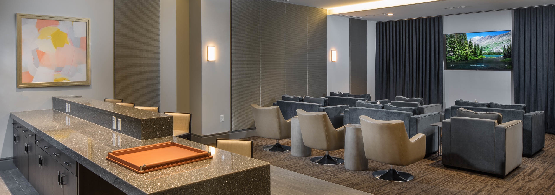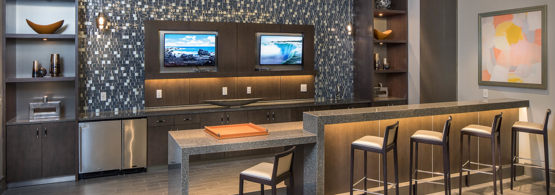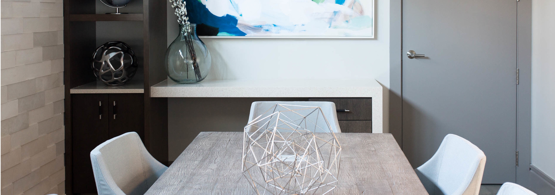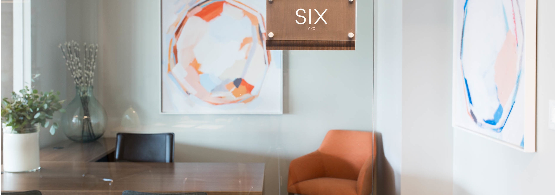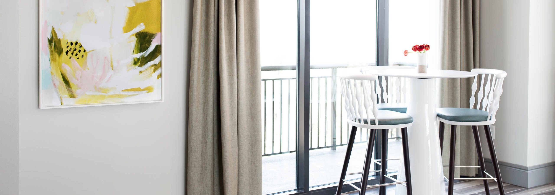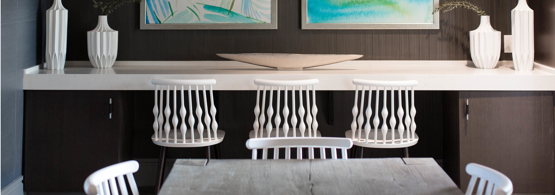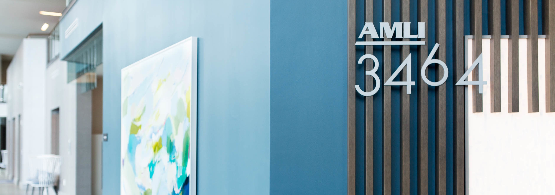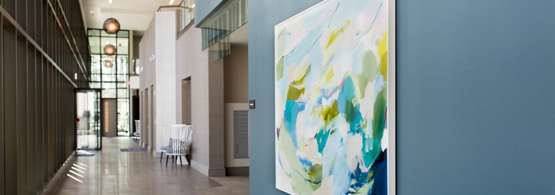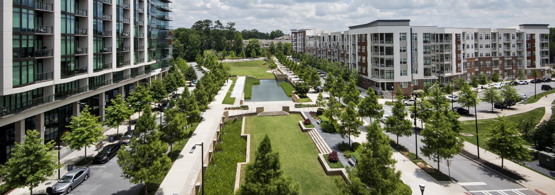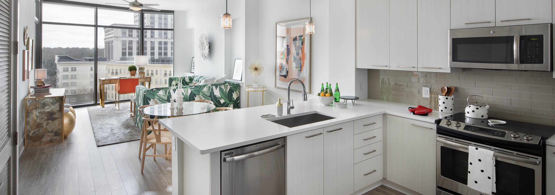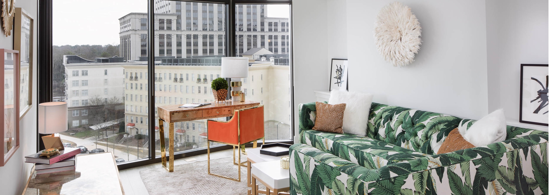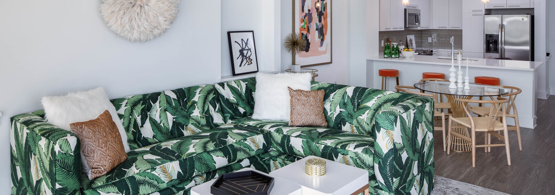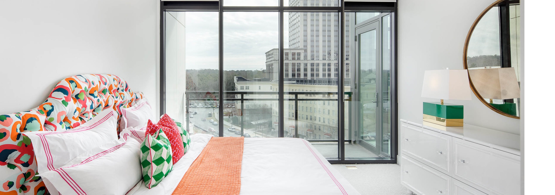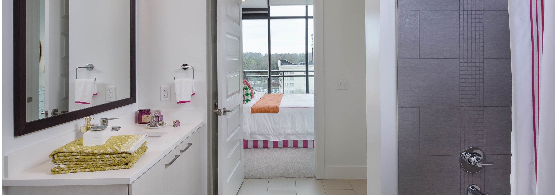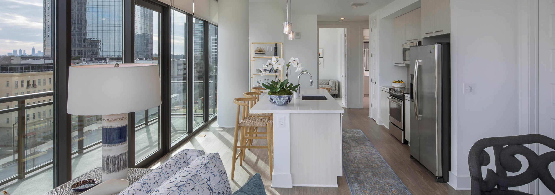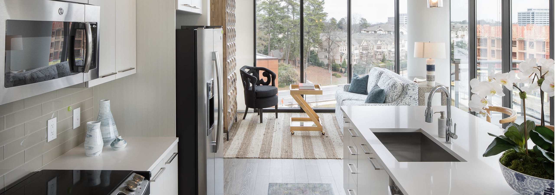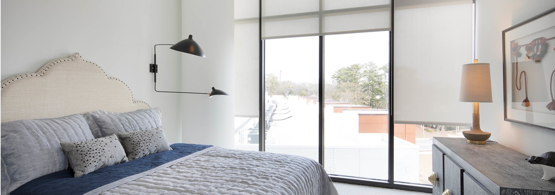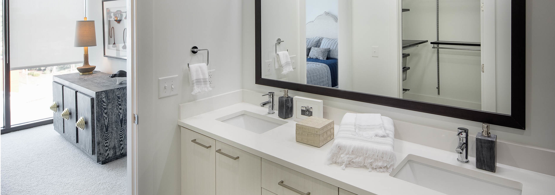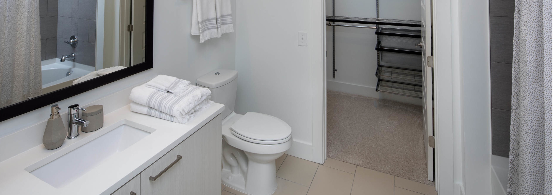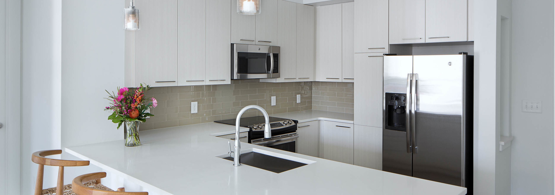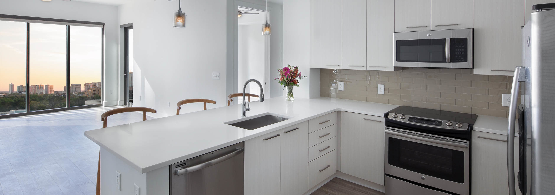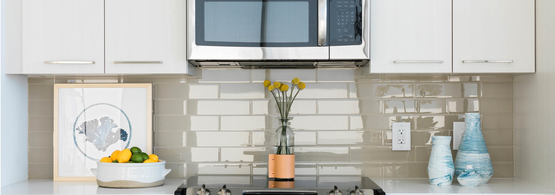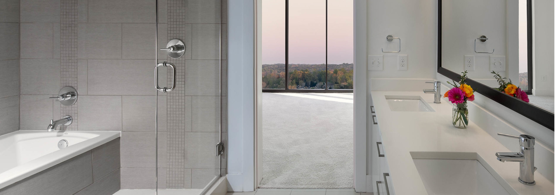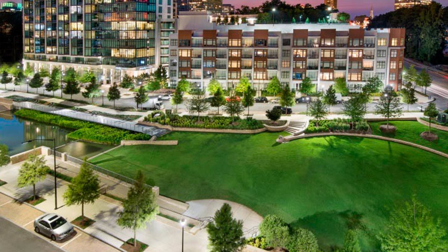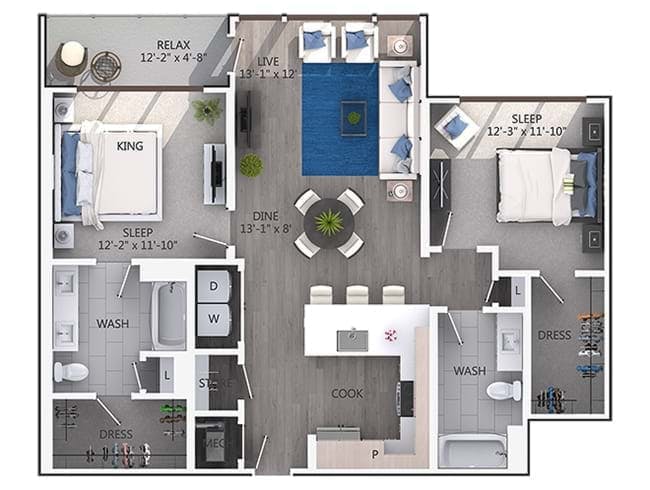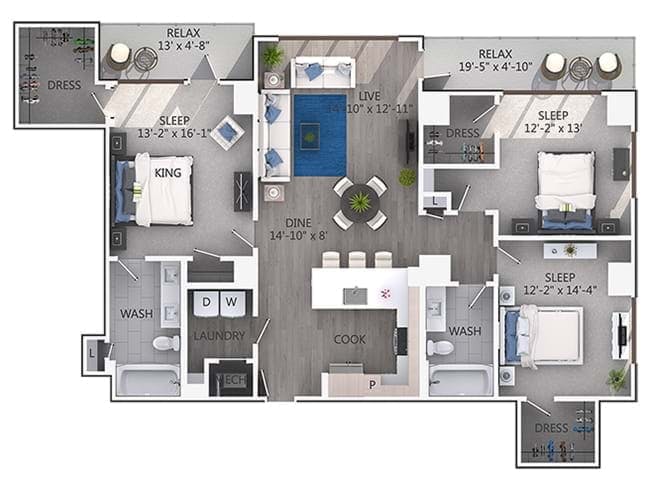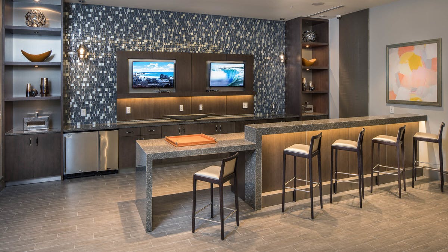Lease today and receive a Waived Admin Fee if toured and leased within 48 hours! T&C apply. See office for details.
We offer virtual, self-guided, and escorted tours! Click below to schedule, or call us today to make an appointment. If you would like to look around first on your own, our 3D Tours and Media Gallery are available near the top of the Overview page.
AMLI 3464
(203)
3464 Roxboro Rd. NEAtlanta, GA 30326
Call
(855) 868-27381 Bedroom - 3 Bedrooms
Available Units Start at
$1,896
3464 Roxboro Rd. NEAtlanta, GA 30326
Call
(855) 868-27381 Bedroom - 3 Bedrooms
Available Units Start at
$1,896
Scroll to keep discovering
Highrise Buckhead apartments
Living Elevated.
Our high rise Buckhead apartments are the center of luxurious North Atlanta apartment living. Tucked alongside Marie Sims Park and just minutes from Lenox Square Mall and Phipps Plaza means that shopping, entertainment and dining options are practically at your front door. Parks and trails abound near our luxury high-rise apartments Buckhead, like the Path400 that connects Buckhead residents to local schools, shopping centers and business areas. And the MARTA station around the corner is ideal for commuting to Downtown Atlanta in just 15 minutes.
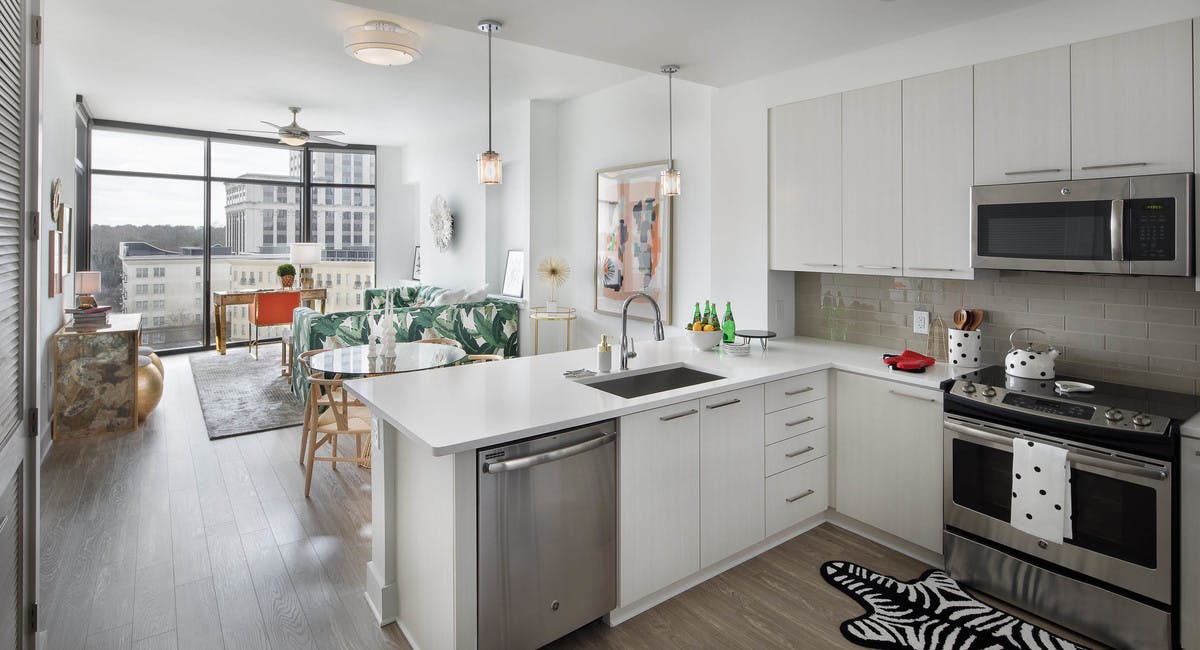
Floor Plan Highlights
Floor Plans & Pricing
Our 1-, 2- & 3-bedroom high-rise Buckhead apartments offer a variety of floor plans to fit your needs. Layouts range from 817 square-foot one bedroom floor plans to 3-bed, 3-bath penthouses with over 2,800 square feet of space. Every apartment has airy 10-foot ceilings, wood finish floors and floor-to-ceiling windows boasting beautiful views. Kitchens feature Euro-style cabinetry, stainless steel appliances and quartz countertops, while bathrooms come equipped with soaking tubs, European showers with full-height glass doors, tile floors and designer fixtures.
Current Special
Sign a lease and receive a Waived Admin Fee! T&C apply, contact our office for details.
Interested in coming to take a look inside?
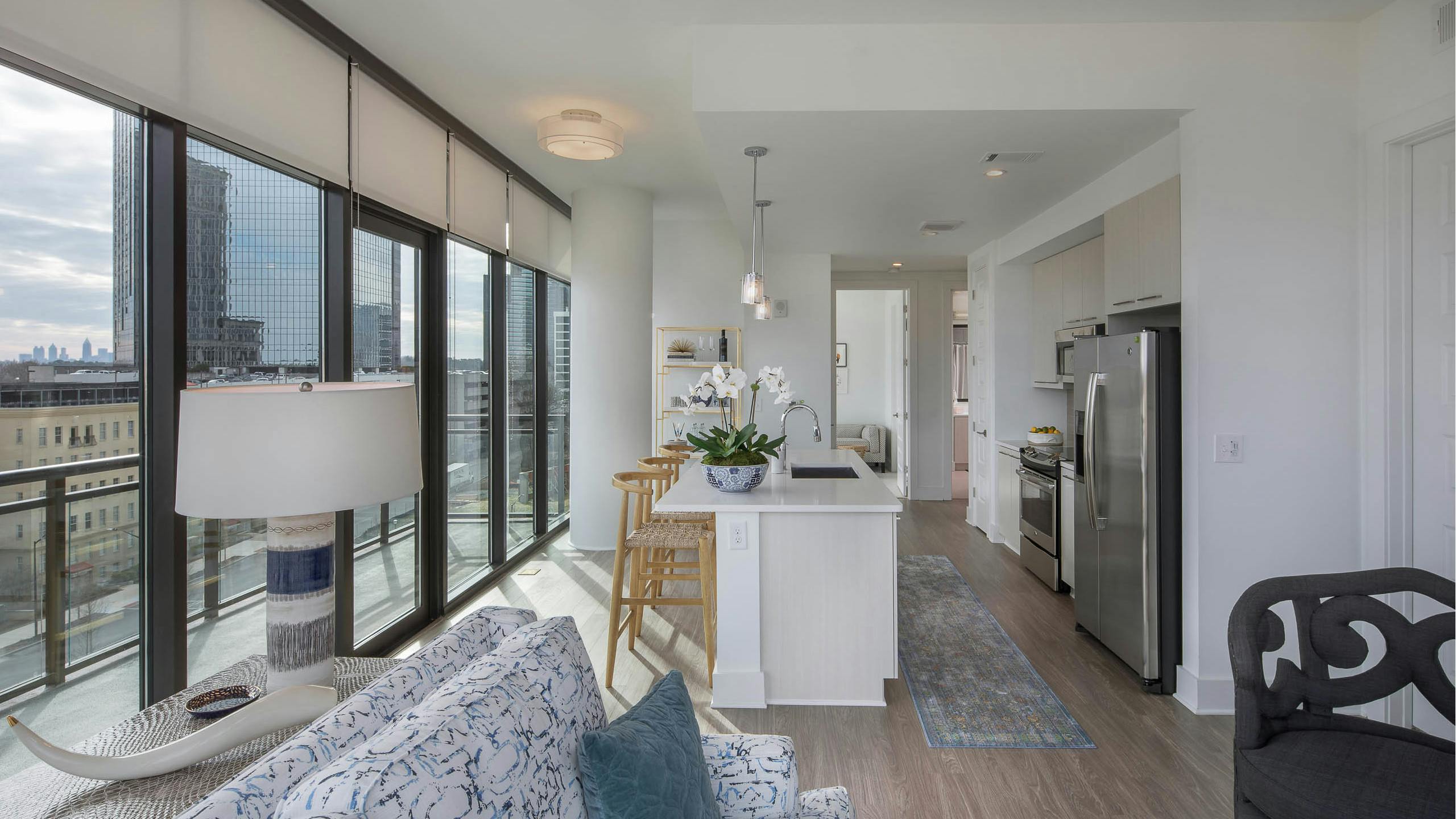
REVIEWS & RECOGNITION
What People Say About AMLI 3464
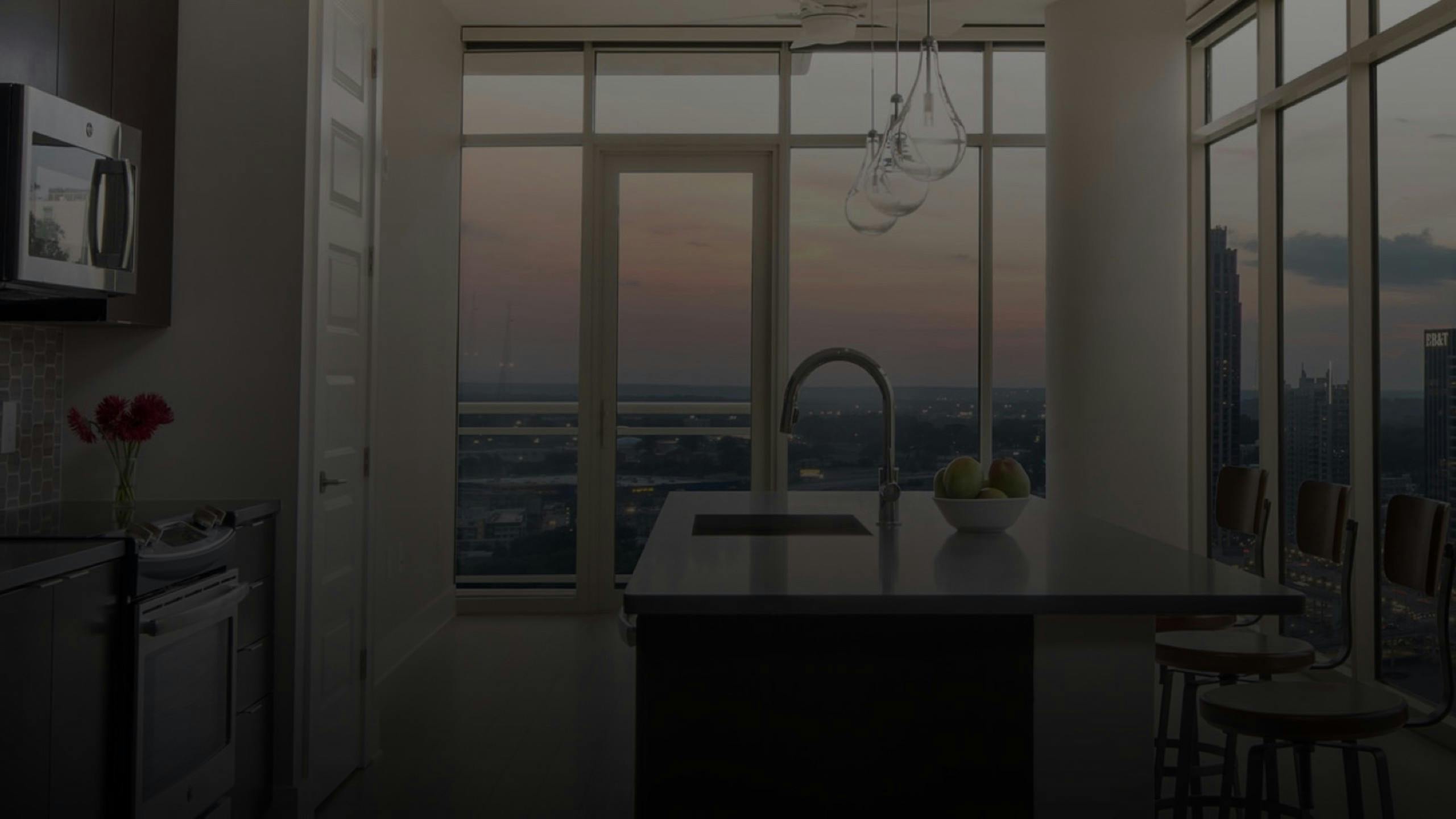
Jasmine, did a great job of touring, explaining and, making us feel comfortable. She answered questions we didn’t even think to ask which was great. She did a great job.

AMENITIES & FEATURES
The New Paradigm in Buckhead Living
Our pet friendly apartments in Buckhead have all you need to live, work and play in comfort. Conference rooms and business center make work from home easy, while the two-story fitness center and movie theatre offer well-earned time to unwind. A resort-style swimming pool, outdoor grill area, rooftop lounge and billiard room are open to all. Charge your electric car and store or repair your bike. Even dogs get their own off-leash park!
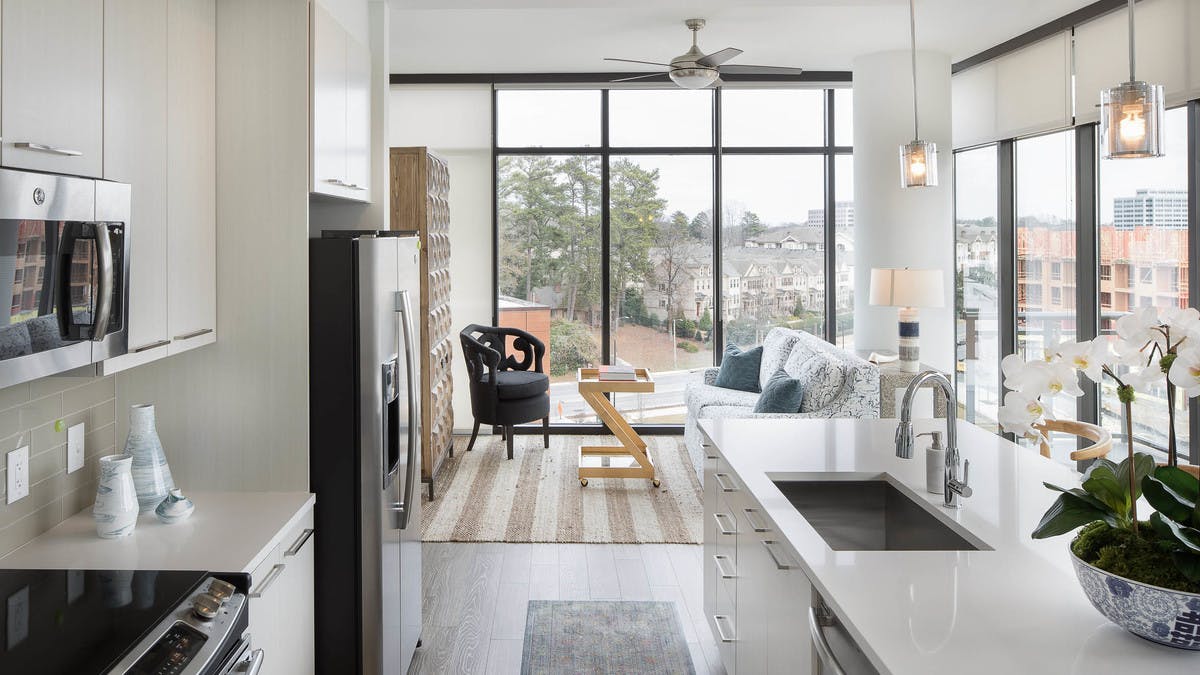
Floor to ceiling windows
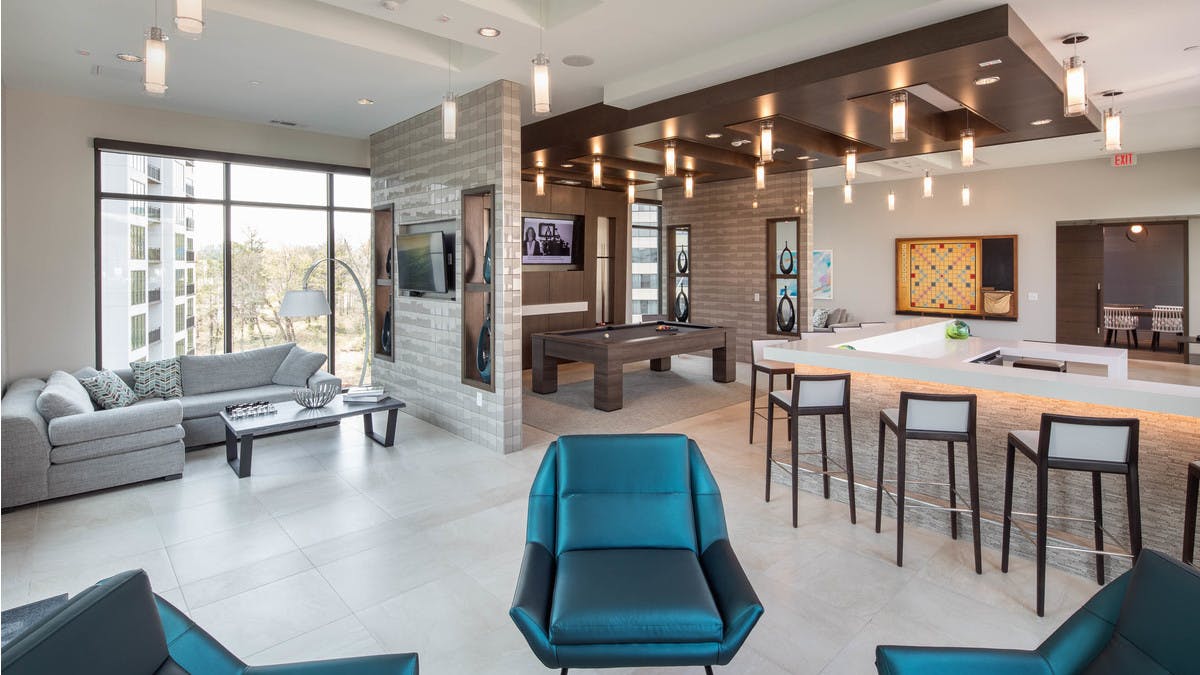
19th floor skydeck lounge and view deck
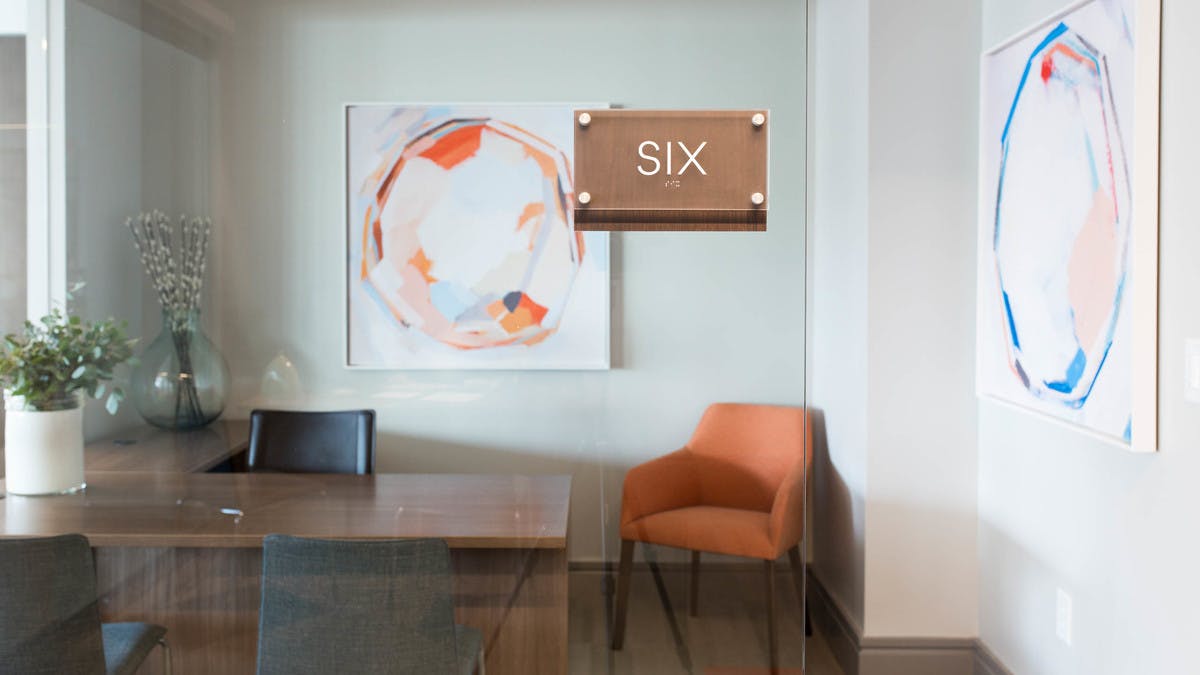
Private workspaces available for rent
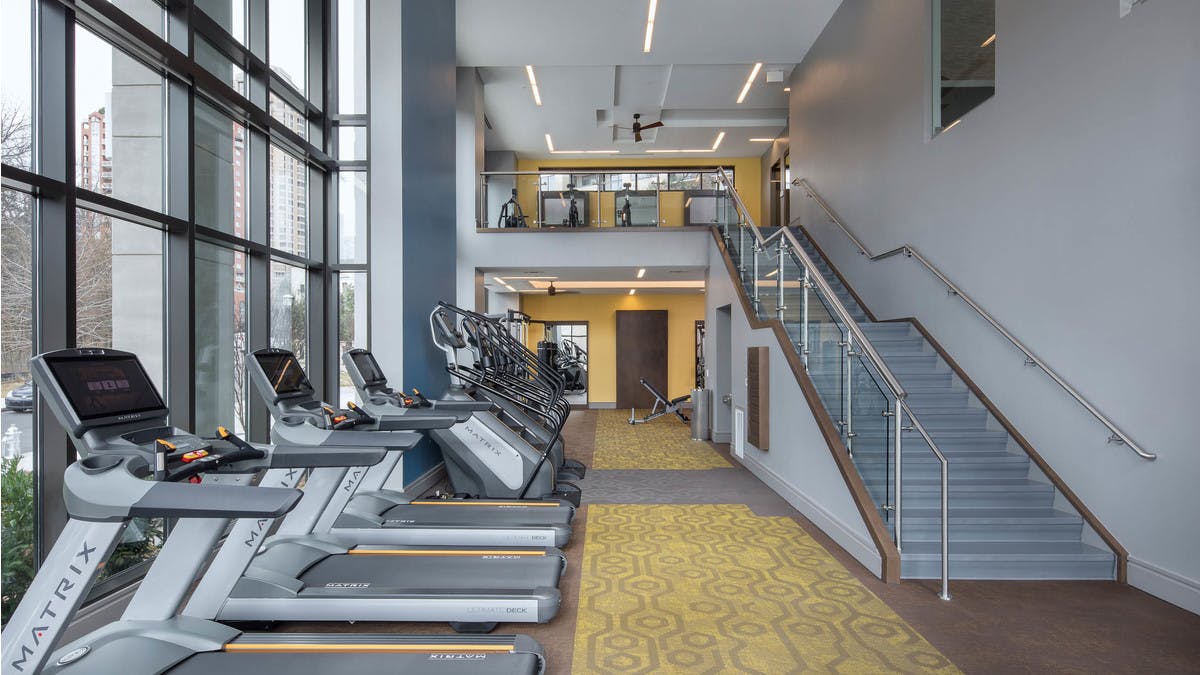
Two-story fitness center with fitness on demand studio


SUSTAINABILITY
Lowering Our Environmental Footprint
AMLI 3464’s LEED Gold certification enables our residents to lower their environmental impact while also lowering their utility bills.
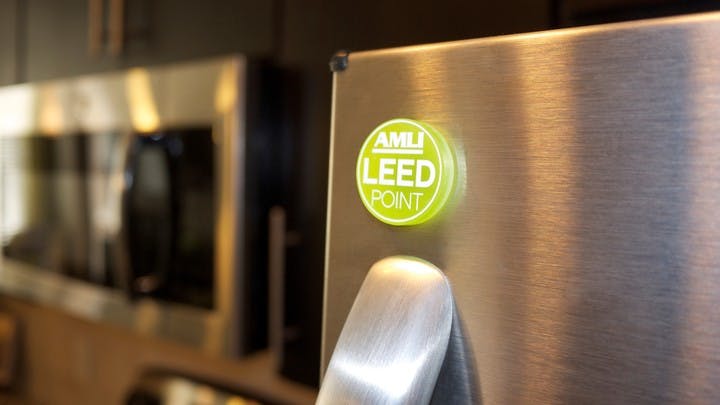
ENERGY STAR® Certified
Breatheasy® Smoke-Free Community
Community Recycling
ENERGY STAR® Appliances
WaterSense Fixtures
Premium Air Filters
Fresh Air Ventilation
Exhaust Directly Outdoors
Programmable Thermostats
Low VOC Flooring & Paints
Electric Car Charging
Bike Storage & Repair Shop
Public Transit Access
